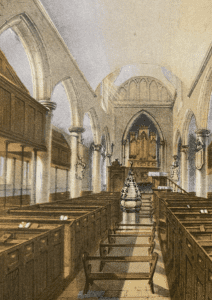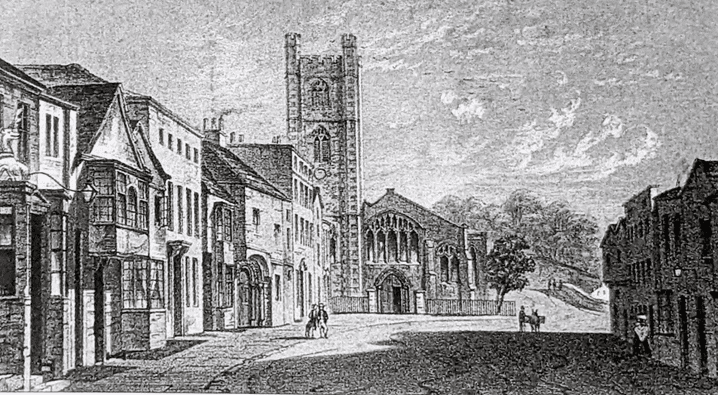St Mary’s Church Illuminated
Sometimes you don’t notice the wonder of something familiar until it is pointed out. The Society’s recent trip to St. Mary’s felt like this. Forty-five members entered a church that has for eight centuries been the most significant landmark in Henley and the feeling was akin to being introduced to one’s own grandfather. What had we to learn? We soon discovered: this lovely building had wonders to reveal, and several of them.
Martin Whittaker, who had been a churchwarden for many years, first took us on a swift architectural trip through the years. He indicated the walls that had been moved, which additional chapels and other rooms had been added, and how the church generally had ballooned into a sizeable edifice big enough to accommodate a growing congregation. The 13th-century core is now enveloped by 15th and 19th additions, so that the more central you venture, the older the structure around you.
The original church was also small, dark, and cramped, as Martin explained so that when major renovations took place in 1852, in the spirit of the Oxford Movement, the high box pews and benches that had filled the central nave were removed, as were the galleries on either side. All of these would have given the church a claustrophobic, cluttered appearance.
Today, St Mary’s is filled with light. It is airy, surrounded by windows which on the day of our visit were flooded with sunshine: a rare and auspicious joy in early February. This meant that the design and colour of the stained glass were seen at their best. Much of this was put in during the renovation of the 19th century, as Father Jeremy Tayler, the Rector, explained. He pointed out some of the extraordinary and very intricately wrought examples of stained glass, in addition to the crucifixion depicted in the east window. For example, the Lady Chapel contains the glorious Queen of Heaven window, created by a Victorian stained-glass master, called Hardman. Here, the Virgin Mary stands in traditional blue, holding lilies, in front of St. Mary’s with its distinctive tower. Christ is above her and she is surrounded by saints and martyrs, including St. Catherine, the patron saint of Henley, her wheel just visible to her left.
Several other stained-glass wonders adorn the church, including intriguing windows with linked scenes from the old and new testaments, above one the other, to be found on the right (roadside) wall as you enter the building. High up in the nave are small clerestory windows, which were only revealed during the restoration, bringing colour and light even to the very top of the church.
We learned much about the old 100-foot tower, a Henley landmark for so many years, and its heavy, precious bells, which can be heard in practice every Monday evening; the two fonts, one from the 17th century and one from the 19th; the ornate and beautiful wooden ceiling that now adorns the chancel. There was so much to explore that we were very grateful for the self-guided notes provided by David Feary, which helped to orientate and point us to some of the highlights, once the formal talks were over.
Tea and cake, provided by Hava Feary and Jane Redley with helpers, then refreshed the crowd before the final historical event of the day when Society member, Ruth Gibson, took groups on tours of the Chantry House, to explain the history and age of this extraordinary building. It was fascinating to hear from someone who knows the place intimately, and understands dendrochronology so that she can ‘speak for the ancient beams’ that have held the structure together for so long.
All in all, the afternoon had served to give those attending a deeper appreciation of this wonderful part of Henley and made us feel even more privileged to live in such a historically rich environment.
Jane Redley

St Mary’s parish church before restoration, showing north galleries added in 1786 and the organ case blocking the east window.
The two high windows near the chancel arch may be part of an early intended clerestory or remnants from a demolished central tower.
Notice, also, the box pews and the baptismal font in the centre of the aisle.
